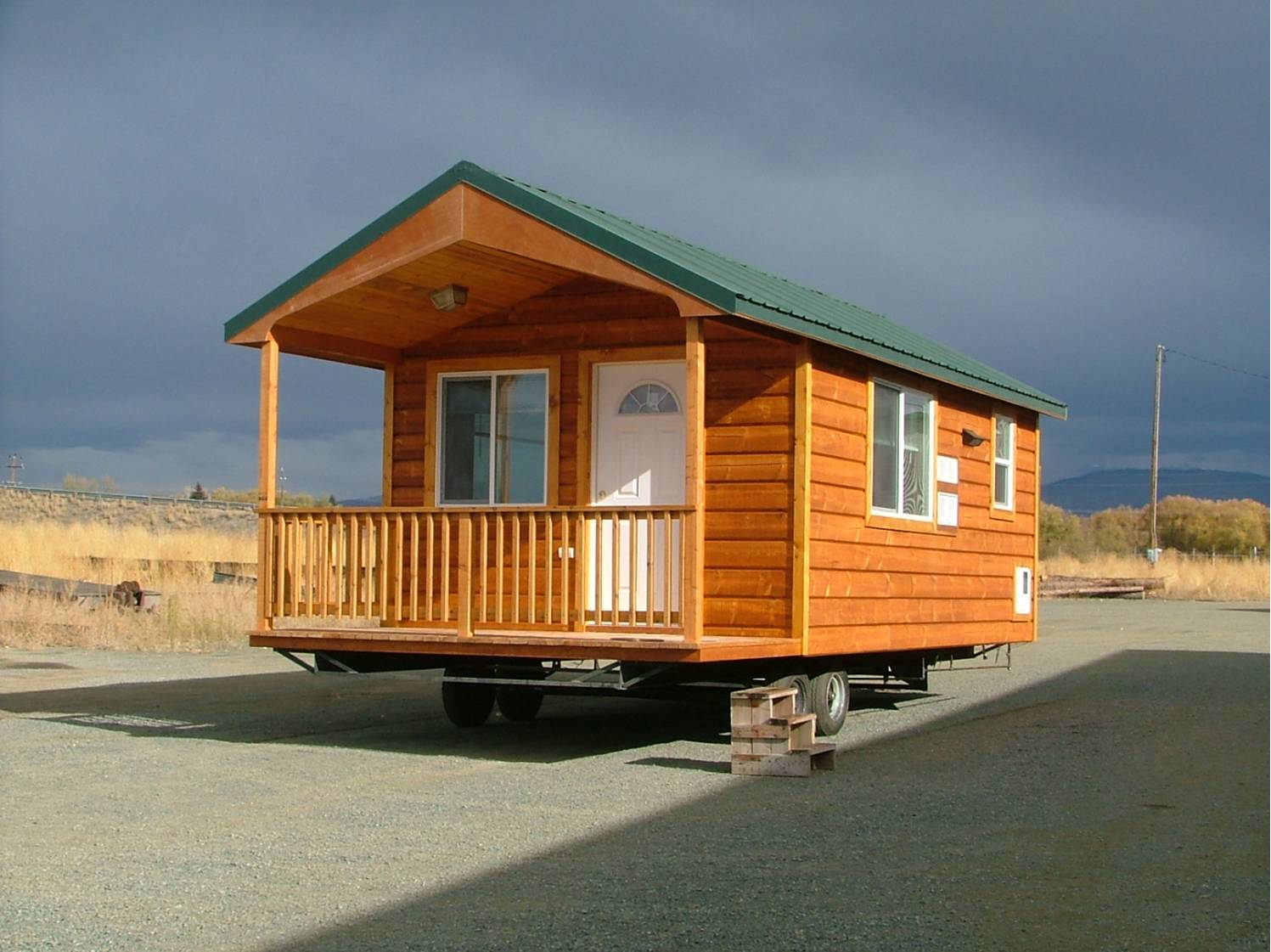Small Cabins
Small. Simple. comfortable.
About
Not all of our customers are in the market for big fancy portable cabins. Sometimes simplicity is bliss. For those customers we have our “Camp Cabin” line of cabins that maintains all of the structural integrity and strength of the larger portable cabins but in a smaller package. We scale down the overall size as well as using smaller and less appliances and cabinetry. Most are designed as a one open room, with bathroom design, perfect for a long weekend or family vacation. They would also work well as a backyard “casita” for visits from friends and family, a home office, a studio, or even a tiny home for a single person looking to simplify their life.
Of course one of the most popular features of the “Camp Cabin” is the price. This cabin can be a great affordable escape for the entire family!
This line is also very popular with Park Owners. These cabins make great overnight rentals for your park! The comfort of a hotel room with privacy.
With small porches and simple designs our Camp Cabins are great for any occasion and budget!
Standard Features:
2×4 wall construction 16″ oc
R-13 wall insulation
2×6 floor joist 16″ oc
R-19 floor insulation
Factory trusses rated for your location (60 lb is standard)
R-30 ceiling insulation
Laminate flooring
Double pane low energy efficient windows
Hickory cabinets
Wood interior (wall and ceiling coverings)
Two coats of lacquer wall and ceiling
All wood Oregon style trim
Laminate counter tops
One piece 60×32″ fiberglass tub/shower
Recessed lighting
Ceiling fan in living room
30″ gas or electric range
Range hood
14.4 cf 28″ wide fridge
Cedar lap exterior siding and trim stained cedar tone
Electric heat
50 amp RV power cord with 120 amp main panel service box
Options:
Bed projection with storage
2x6 walls, which allows for R21 insulation
Laundry Ctr.
Flooring: laminate (other than standard), hardwood, carpet, vinyl
Siding: log, smart panel lap siding (painted), cedar lap (standard)
Window panes
10′ cedar deck (or other deck material)
Roofing color
Tongue on the porch end
On-demand propane or electric water heater
Air conditioning
Propane RV forced air furnace
Wood stove
Propane fireplace
Propane radiant heat (vented through the wall)
Dishwasher
Patio door to the porch
Microwave/range hood
Special appliances (black or stainless)
30 amp RV cord
Split the black and gray water
Custom window and door placement
Email for price and more information at info.richsportablecabins@gmail.com
Too far away to have it shipped to you? Simply buy the Camp Cabin package which includes chassis plans, framing plans, cabinet drawings, plumbing and electrical plans, as well as a materials list to be built by you or a contractor closer to home.
